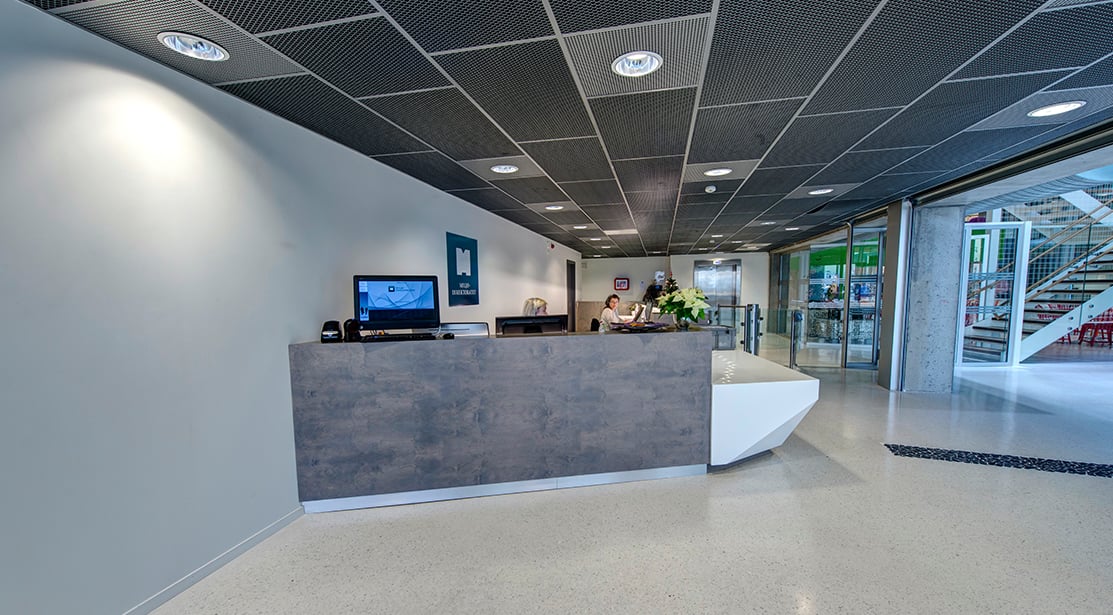Entry foyer lighting should conveniently guide visitors to the reception and other parts of the building. Pendant or ceiling-mounted luminaires can provide direct/indirect, uniform, welcoming light, and the addition of horizontal light aids the receptionists’ work and makes it easier to identify people’s faces. The foyer is a critical adaptation zone for people coming in from bright sunlight, so the light levels should be slightly higher than the minimum requirement of 100 lux.
Hall and foyer lighting concepts can be designed in a variety of ways. Large, luminous ceilings create bright light that aids orientation and highlights the architecture. Direct light from downlights can create leading lines or mark the perimeter of the foyer. Illuminated reception desks with translucent fronts are popular, whereas decorative, round‐beam luminaires are well-suited to maximise the appeal of entrance halls with high ceilings. Artwork can be accentuated using spotlights.

Foyer areas are often used for large assemblies and meetings, and various meeting zones can be marked with the use of foyer lighting fixtures. As an important escape route, the foyer requires proper emergency lighting and markings.
Lighting requirements in EN 12464‐1:2021
| Type of task / activity area |
Lux-level (Em) |
Glare rating (UGRL) |
Uniformity (U0) |
Colour rendition (Ra) |
Em,z | Em,wall | Em,ceiling | Specific requirements |
|
| required | modified | U0 ≥ 0,10 | |||||||
| Entrance halls | 100 | 200 | 22 | 0,40 | 80 | 50 | 50 | 30 | UGRL only if applicable |
| Cloakrooms | 200 | 300 | 25 | 0,40 | 80 | 75 | 75 | 50 | |
| Lounges | 200 | 300 | 22 | 0,40 | 80 | 75 | 75 | 50 | |
| Reception desk | 300 | 750 | 22 | 0,60 | 80 | 100 | 100 | 75 | If reception desk includes regular work station tasks these should be lit accordingly. |